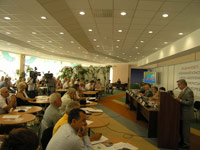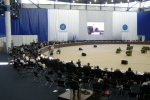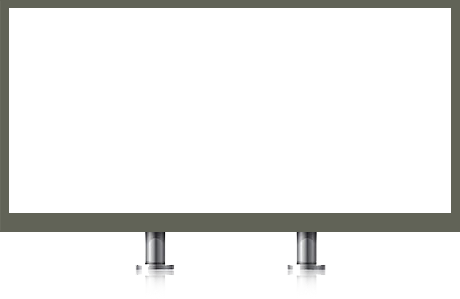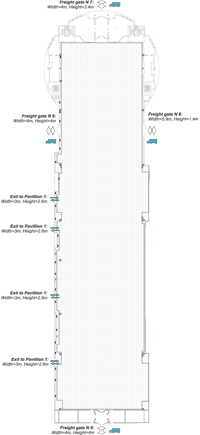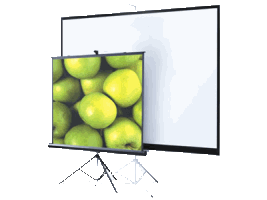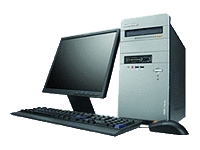Exhibition area
Pay attention: Your event can be carried out not only in working time, but also
in the evenings and on weekends! Exhibition hall № 1 | 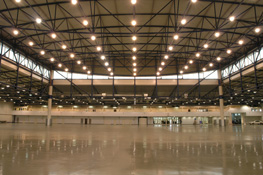 | 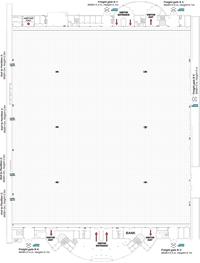 | • Area - 10,564 m2
• The height of the room from floor to ceiling trusses:
- in the central part - to 14m
- in the lateral parts - to 8m.
• Bank department. • 4 conference halls.
• Offices, dressing rooms, toilets. | | Exhibition hall №2 | 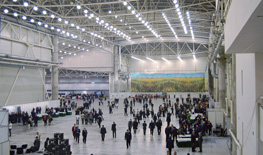 | | • Area – 6 601 m2 • The height of the room from floor to ceiling trusses:
- in the central part - up 14 to 25m
- in the lateral parts - up 8 to 9,5m. • Bank department. • 5 conference halls. • Offices, dressing rooms, toilets. | | Exhibition hall №3 | 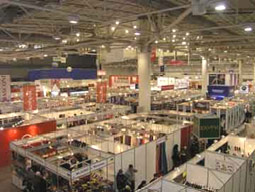 | 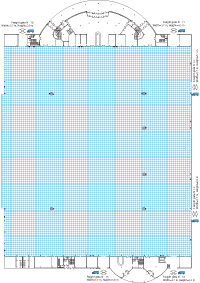 | • Area – 10 854 m2 • The height of the room from floor to ceiling trusses:
- in the central part - up 14 to 25m
-in the lateral parts - up 8 to 9,5m. • 2 conference halls. • Offices, dressing rooms, toilets. |
On the issue of rental of conference halls, please contact the sales department.
|
 Quick menu Quick menu
|

 Quick menu
Quick menu




